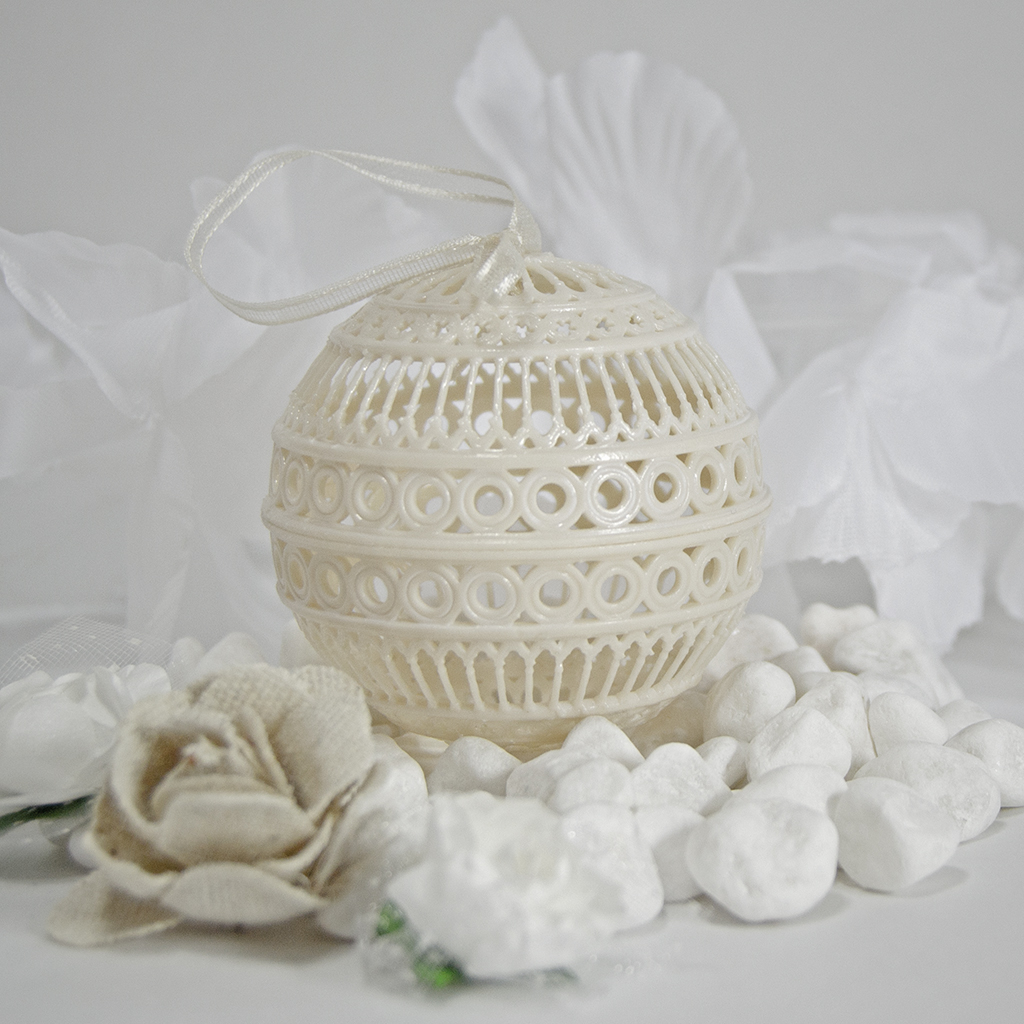I Rosoni
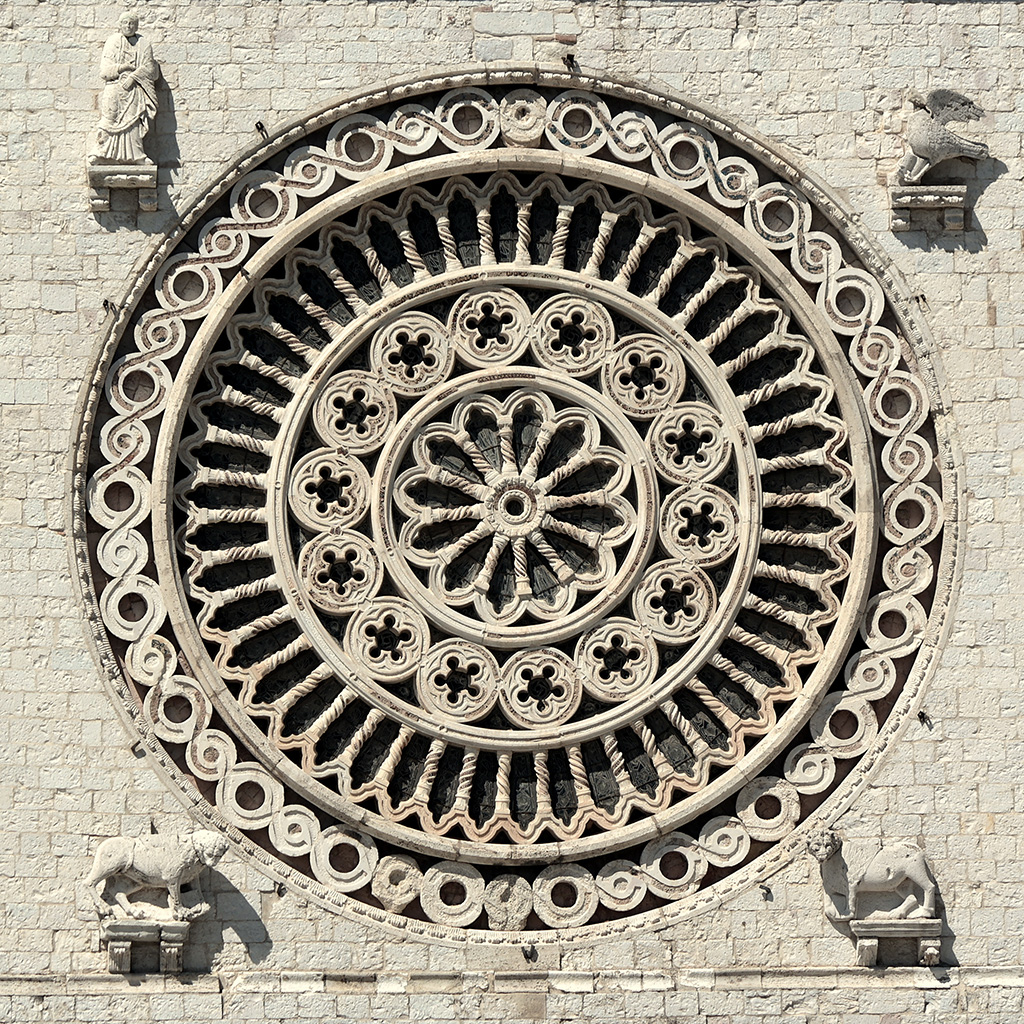
Il rosone è l’occhio luminoso attraverso il quale Dio sbircia cosa fanno i suoi fedeli, raffigura l’eterna ruota del tempo al cui centro siede Gesù!
Nel medioevo dopo tutta una giornata nei campi a zappare l’unica cosa da fare a casa era di sdraiarti su un letto fatto di paglia a guardare le travi di legno annerite dal fumo del camino, altro che Instagram e TikTok…
Le uniche immagini luminose, se le volevi vedere, le potevi trovare solo in chiesa. Ora immaginatevi essere a quei tempi e di entrare nella Basilica di san Francesco, alzi lo sguardo e vedi una finestra luminosissima, fatta di disegni intricati e vetri colorati luminosissimi, la bellezza doveva essere travolgente, una sensazione mistica, quasi di verità divina.
Forse nasce da qui la credenza che se una persona posseduta dal diavolo avesse visto una di queste finestre delle meraviglie non avrebbe retto alla bellezza e sarebbe impazzito. Si sa, il diavolo è il padre delle menzogne mentre la bellezza è sempre la madre una delle madri della verità.
I rosoni sono tra gli elementi caratteristici dell’architettura gotica. Con l’invenzione dell’arco a sesto acuto ora le chiese sono aeree, si spingono verso il cielo con le loro alte guglie, torri e archi ad ogiva; ma la loro leggerezza è data anche dalla presenza di molte finestre. Ecco che fa la sua apparizione sua maestà: Il Rosone. Si tratta di immense ruote che sembrano divise da raggi formando forme di fiori o stelle. Se già dall’esterno possiamo apprezzarne la loro bellezza, vedendoli dall’interno delle chiese si trasformano in gioielli di vetro di mille colori inondati dalla luce del sole.
The rose window is the luminous eye through which God peeks to see what His faithful are doing; it represents the eternal wheel of time, with Jesus seated at its center!
In the Middle Ages, after a long day in the fields, the only thing to do at home was to lie down on a straw bed and gaze up at wooden beams blackened by chimney smoke—nothing like Instagram or TikTok…
The only luminous images, if you wanted to see any, were found only in church. Now, imagine yourself in those times, entering the Basilica of Saint Francis. You look up and see a dazzlingly bright window made of intricate designs and vivid stained glass. The beauty must have been overwhelming, a mystical sensation, almost like a divine truth.
Perhaps this is where the belief began that if someone possessed by the devil looked at one of these marvelous windows, they wouldn’t be able to bear the beauty and would go mad. As they say, the devil is the father of lies, while beauty is always one of the mothers of truth.
Rose windows are among the iconic elements of Gothic architecture. With the invention of the pointed arch, churches became airy, soaring toward the sky with their tall spires, towers, and pointed arches. But their lightness is also due to the presence of numerous windows. And here comes the grand appearance of its majesty: the Rose Window. These are immense wheels seemingly divided by spokes, forming shapes of flowers or stars. If we can already appreciate their beauty from the outside, from within the church, they transform into jewels of glass in a thousand colors flooded by sunlight.
San Francesco
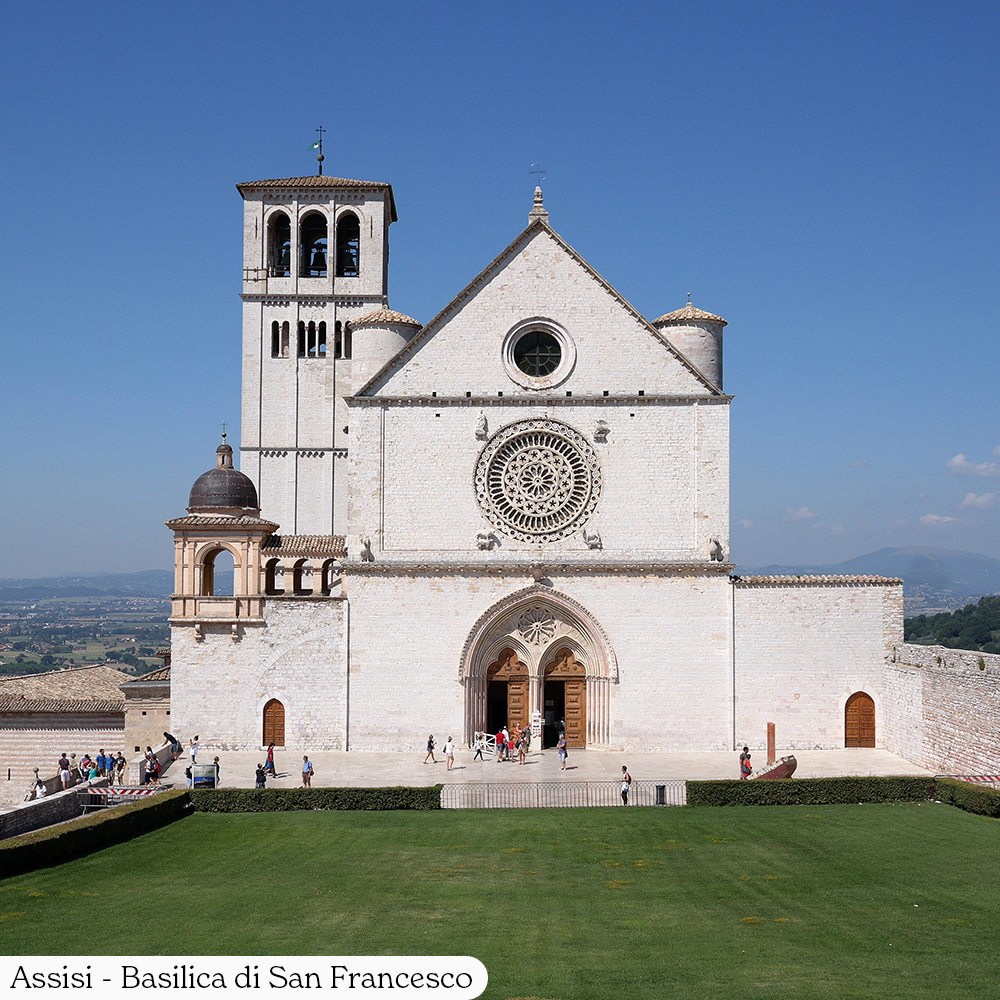

La Basilica di San Francesco, iniziata nel 1228 da Gregorio IX e completata nel 1253 sotto Innocenzo IV, non solo fu fondamentale per la diffusione dello stile gotico in Italia, ma divenne immediatamente un luogo di pellegrinaggio e devozione popolare.
Nella chiesa superiore, la luce filtra attraverso grandi finestroni gotici lungo la fascia alta della navata e dell’abside, intensificata dal rosone centrale della facciata. Quest’ultimo rappresenta un capolavoro di semplicità e simmetria, in linea con la spiritualità francescana. La facciata, tripartita orizzontalmente da tre cornici con mensole e sormontata da un timpano triangolare, ospita il portale gemino e il rosone doppio, un’opera unica per il suo disegno e le sue decorazioni cosmatesche.
Con un diametro di 7,5 metri e un’altezza di 15 metri, questo rosone è il più grande del Centro Italia. Le sue decorazioni in intarsio cosmatesco, che richiamano la tradizione romana, sono arricchite dai rilievi dei simboli dei quattro Evangelisti: l’aquila per Giovanni, il leone per Marco, il toro per Luca e l’angelo per Matteo, simboli che conferiscono al rosone un valore spirituale e iconografico particolarmente significativo. Ogni dettaglio architettonico, dalla struttura circolare alle intricate decorazioni, è studiato per creare un effetto di luce che guida lo sguardo dei fedeli verso l’alto, in un richiamo all’eternità.
Considerato un elemento che incarna perfettamente la fusione tra arte e teologia, il rosone non solo illumina fisicamente la chiesa, ma simboleggia anche la luce divina che si irradia sui fedeli. Entrando nella Basilica, i pellegrini e i visitatori si trovano immersi in un’atmosfera di contemplazione e di silenzioso raccoglimento, resa ancora più intensa dalla presenza del rosone che, con i suoi colori e la sua geometria, racconta di una bellezza ultraterrena, simbolo della purezza e della presenza divina.
The Basilica of San Francesco, begun in 1228 by Pope Gregory IX and completed in 1253 under Pope Innocent IV, was not only crucial for the spread of Gothic style in Italy but also became an immediate destination for pilgrimage and popular devotion.
In the upper church, light filters through large Gothic windows along the upper nave and apse, enhanced by the central rose window of the facade. This window represents a masterpiece of simplicity and symmetry, reflecting Franciscan spirituality. The façade, horizontally divided into three corniced sections with corbels and crowned by a triangular tympanum, features a twin portal and a double rose window—a unique work due to its design and cosmatesque decorations.
With a diameter of 7.5 meters and a height of 15 meters, this rose window is the largest in central Italy. Its cosmatesque inlays, reminiscent of the Roman tradition, are enriched by reliefs of the symbols of the Four Evangelists: the eagle for John, the lion for Mark, the ox for Luke, and the angel for Matthew. These symbols confer significant spiritual and iconographic value to the rose window. Every architectural detail—from the circular structure to the intricate decorations—is designed to create a lighting effect that guides the faithful’s gaze upward, evoking a sense of eternity.
Considered an element that perfectly embodies the fusion of art and theology, the rose window not only illuminates the church physically but also symbolizes the divine light that radiates onto the faithful. Upon entering the Basilica, pilgrims and visitors find themselves immersed in an atmosphere of contemplation and silent reverence, intensified by the presence of the rose window which, with its colors and geometry, speaks of a transcendent beauty, symbolizing purity and the divine presence.
San Rufino
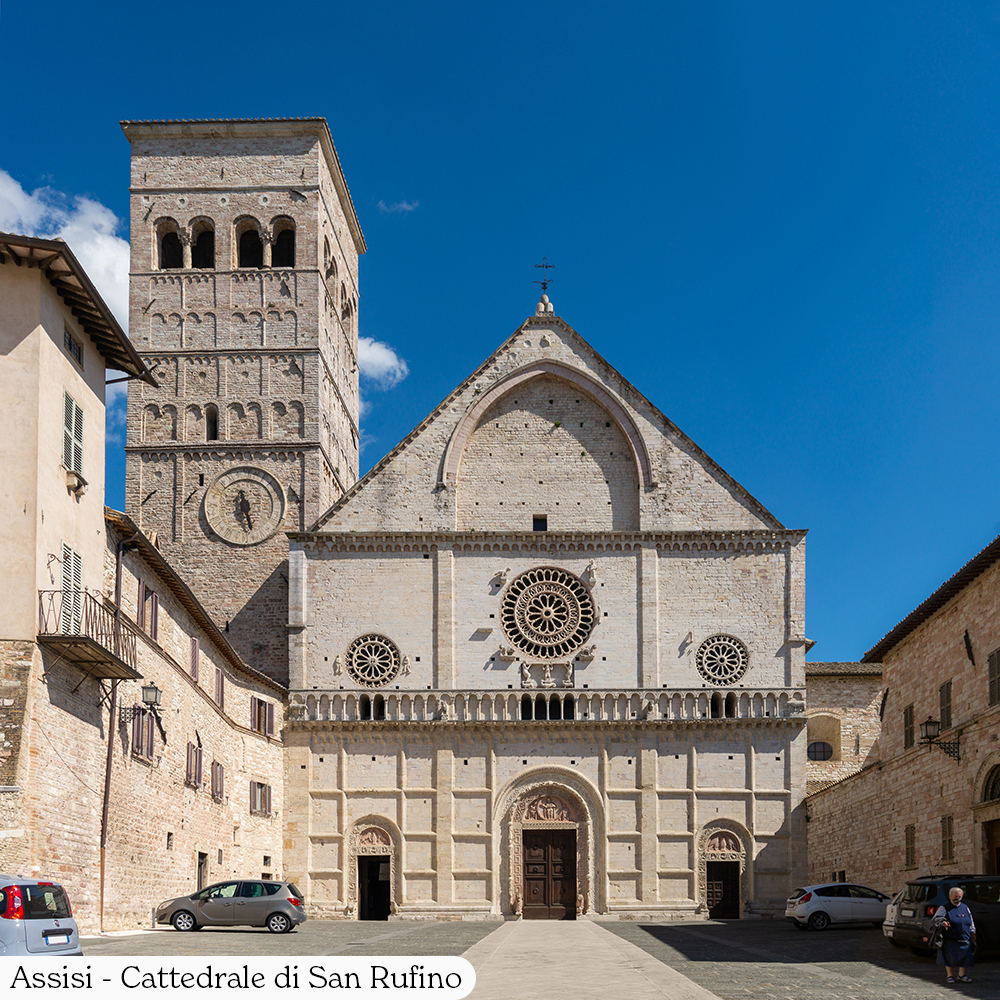
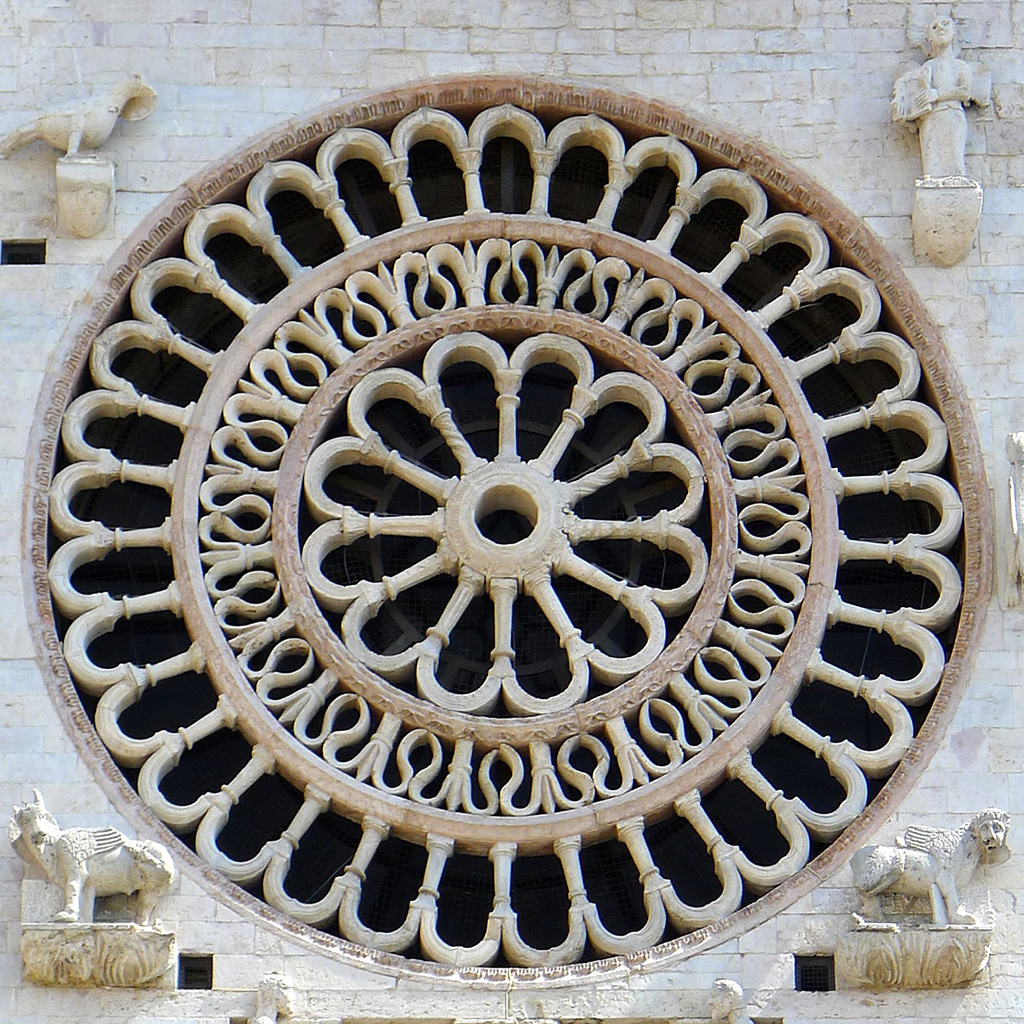
Il Duomo di Assisi, noto anche come Cattedrale di San Rufino, è il principale luogo di culto cattolico della città e chiesa madre della diocesi di Assisi-Nocera Umbra-Gualdo Tadino. La cattedrale si erge nell’omonima piazza, originariamente una terrazza costruita in epoca romana, forse l’antico foro della città di Asisium.
La sezione centrale della facciata presenta tre elaborati rosoni, ciascuno riccamente decorato e circondato da sculture che conferiscono un profondo significato simbolico e spirituale. Attorno al rosone centrale si trovano rilievi con i simboli dei quattro Evangelisti, rappresentanti la trasmissione divina dei Vangeli. In basso, tre Telamoni — figure maschili scolpite — sembrano sorreggere il peso della facciata, simboleggiando forza e resistenza.
La facciata, completata alla fine del XIII secolo, riflette la transizione tra stile romanico e gotico. La sua coronazione triangolare è arricchita da un grande arco gotico, che forse ospitava un affresco o un mosaico, pensato per rafforzare il ruolo della cattedrale come punto di riferimento visivo e spirituale. Questo disegno unisce eleganza austera e ornamenti delicati, creando una facciata imponente e, allo stesso tempo, accogliente.
Alla sinistra della facciata si innalza il maestoso campanile romanico, in gran parte conservato dall’epoca del vescovo Ugone. Questa torre, una delle strutture più antiche del complesso, mantiene una presenza architettonica potente, con la sua forma robusta e la cella campanaria decorata con doppie bifore, che lasciano filtrare la luce e creano un ritmo architettonico armonioso. Il campanile non solo funge da punto di riferimento visivo per la cattedrale, ma ospita anche le campane, il cui suono risuona in tutta Assisi, scandendo il tempo liturgico e richiamando i fedeli alla preghiera, a testimonianza del ruolo centrale della cattedrale nella vita spirituale della città.
The Cathedral of Assisi, also known as the Cathedral of San Rufino, is the main Catholic place of worship in the city of Assisi and serves as the mother church of the Diocese of Assisi-Nocera Umbra-Gualdo Tadino. The cathedral stands in the square of the same name, which was originally a terrace created during the Roman era, possibly the forum of the ancient city of Asisium.
The central section of the facade features three intricate rose windows, each richly decorated and surrounded by carvings that convey symbolic and spiritual meaning. Surrounding the central rose window are reliefs of the symbols of the Four Evangelists, representing the divine transmission of the Gospels. Below, three Telamons, or supporting figures, appear to bear the weight of the facade, embodying strength and endurance.
The facade, completed in the late 13th century, reflects the transition from Romanesque to Gothic style. Its triangular crowning is adorned with a large Gothic arch, which may once have held a painting or mosaic, intended to enhance the cathedral’s role as a visual and spiritual landmark. This design brings together both austere elegance and delicate ornamentation, creating a facade that is simultaneously imposing and welcoming.
To the left of the facade rises the majestic Romanesque bell tower, mostly preserved from the time of Bishop Ugone. This tower, one of the oldest structures of the complex, retains a powerful architectural presence with its robust form and decorated bell chamber. The chamber features pairs of bifore (double-arched windows), allowing light to filter in and enhancing the tower’s architectural rhythm. The tower not only serves as a visual anchor for the cathedral but also houses the bells, whose sounds resonate across Assisi, marking liturgical time and calling the faithful to prayer, underscoring the cathedral’s central role in the spiritual life of the city.
Santa Chiara
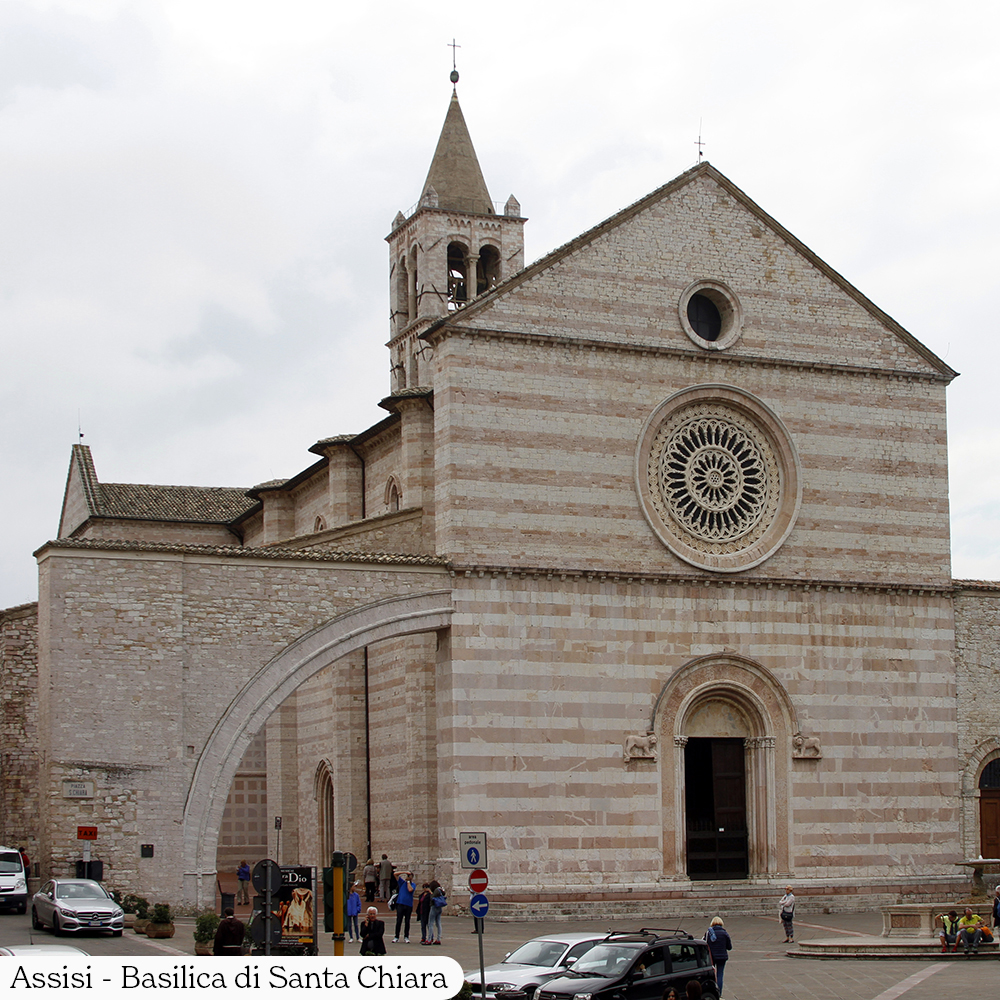
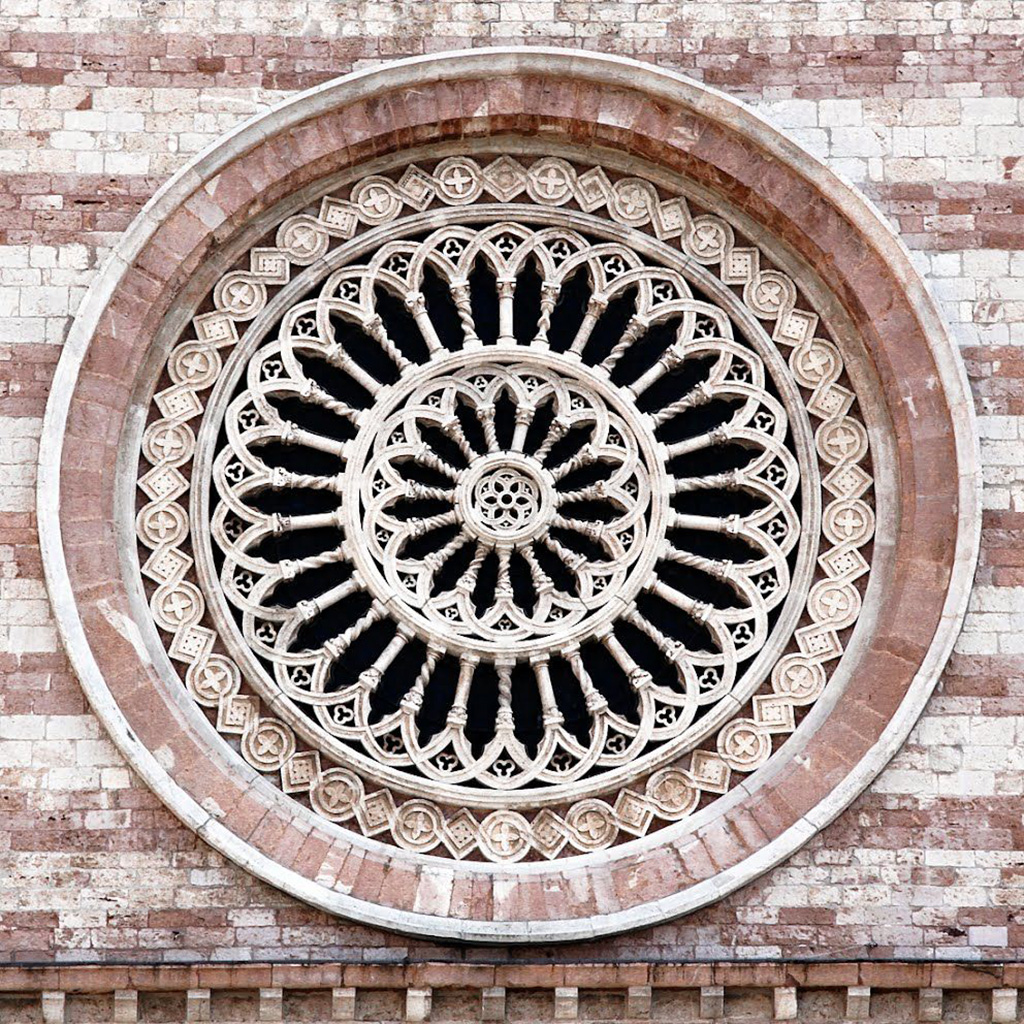
La chiesa fu costruita, dopo la morte di Santa Chiara, tra il 1257 e il 1265, attorno all’antica chiesa di San Giorgio, che fino al 1230 aveva custodito le spoglie mortali di San Francesco. Questo luogo, caro ai fedeli, rappresentava già un importante punto di riferimento spirituale, e la costruzione della nuova chiesa in onore di Chiara sottolineava la profonda devozione della città di Assisi per la santa.
Le spoglie di Santa Chiara furono traslate solennemente nella nuova chiesa già nel 1260, mentre la consacrazione ufficiale avvenne nel 1265 alla presenza di Papa Clemente IV, un evento che conferì alla chiesa una particolare dignità e importanza. Il progetto fu affidato all’architetto Filippo da Campello, la cui maestria diede vita a un’opera di grande raffinatezza, capace di unire architettura e spiritualità. La cripta, che oggi ospita la tomba della santa, venne aggiunta soltanto nel 1850, quando vennero compiuti nuovi scavi per accogliere i fedeli in visita alla tomba, aumentando così il valore devozionale del complesso.
L’architettura della chiesa è in stile gotico, con slanciate volte a crociera e un’eleganza sobria che richiama molto da vicino la quasi contemporanea basilica superiore di San Francesco d’Assisi. Gli archi acuti, i pilastri e le ampie superfici murarie riflettono l’influenza del gotico francese, interpretato però con sobrietà e rigore, in accordo con lo spirito francescano di semplicità. La facciata, con i suoi elementi austeri ma armoniosi, è un invito alla meditazione e alla preghiera, rispecchiando lo stile di vita di Chiara, fondato sulla povertà e sulla contemplazione.
All’interno, la luce entra attraverso grandi finestre, creando un’atmosfera suggestiva che invita alla riflessione. Ogni dettaglio architettonico, dalle linee gotiche alla struttura della navata, è concepito per elevare lo spirito, accompagnando i fedeli in un percorso di devozione e raccoglimento che trova il suo culmine nella cripta, dove riposa la santa, un luogo che per secoli ha attratto pellegrini da ogni parte del mondo.
The church was built after the death of Saint Clare, between 1257 and 1265, around the ancient Church of San Giorgio, which had housed the mortal remains of Saint Francis until 1230. This place, already dear to the faithful, held great spiritual significance, and the construction of the new church in honor of Clare underscored Assisi’s deep devotion to the saint.
Saint Clare’s remains were solemnly transferred to the new church as early as 1260, and the official consecration took place in 1265 in the presence of Pope Clement IV, an event that granted the church special dignity and importance. The project was entrusted to the architect Filippo da Campello, whose skill brought forth a work of great refinement, blending architecture with spirituality. The crypt, which now houses Saint Clare’s tomb, was added only in 1850, when new excavations were undertaken to accommodate the faithful visiting the tomb, thus enhancing the devotional value of the site.
The architecture of the church is Gothic, with soaring ribbed vaults and a restrained elegance closely reminiscent of the nearly contemporary upper Basilica of Saint Francis of Assisi. The pointed arches, pillars, and expansive walls reflect the influence of French Gothic, interpreted, however, with sobriety and austerity in keeping with the Franciscan spirit of simplicity. The façade, with its austere yet harmonious elements, invites meditation and prayer, reflecting Clare’s lifestyle founded on poverty and contemplation.
Inside, light enters through large windows, creating a suggestive atmosphere that invites reflection. Every architectural detail, from the Gothic lines to the structure of the nave, is designed to elevate the spirit, guiding the faithful on a path of devotion and contemplation that culminates in the crypt where the saint rests—a place that has drawn pilgrims from all over the world for centuries.
San Pietro
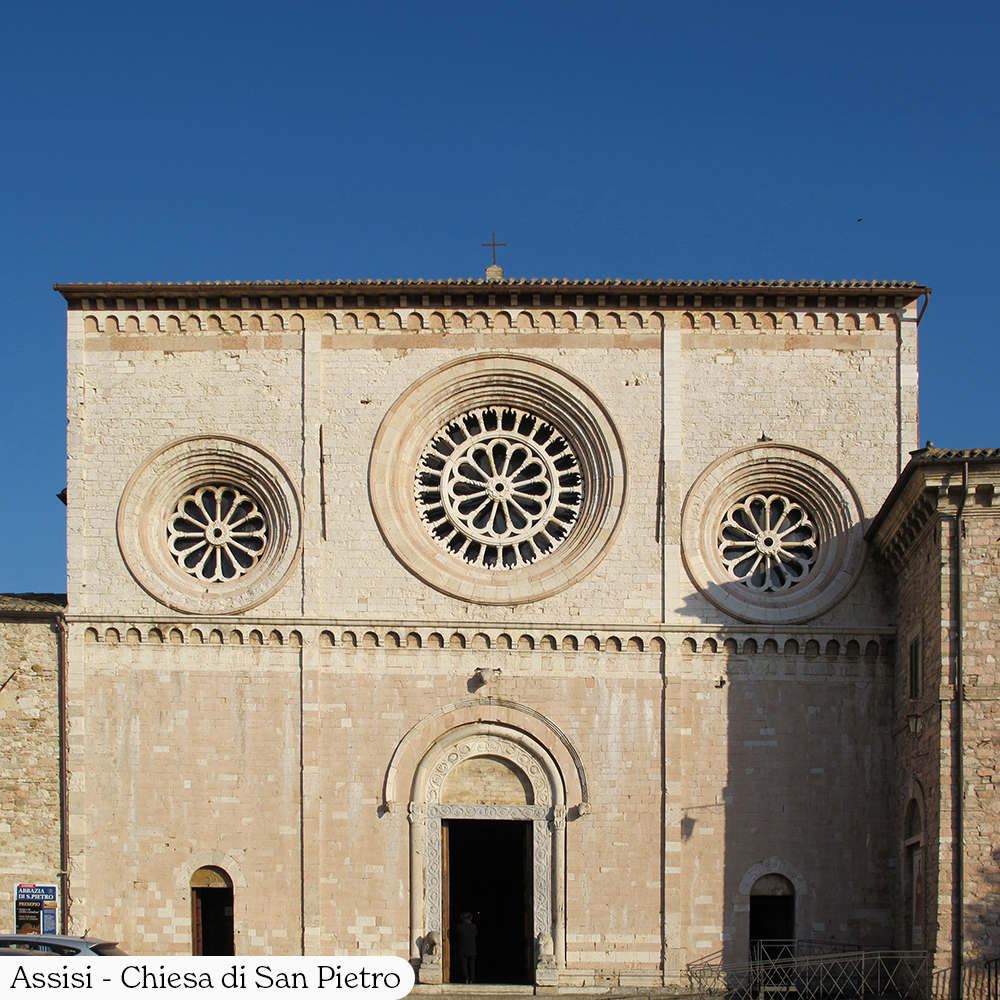
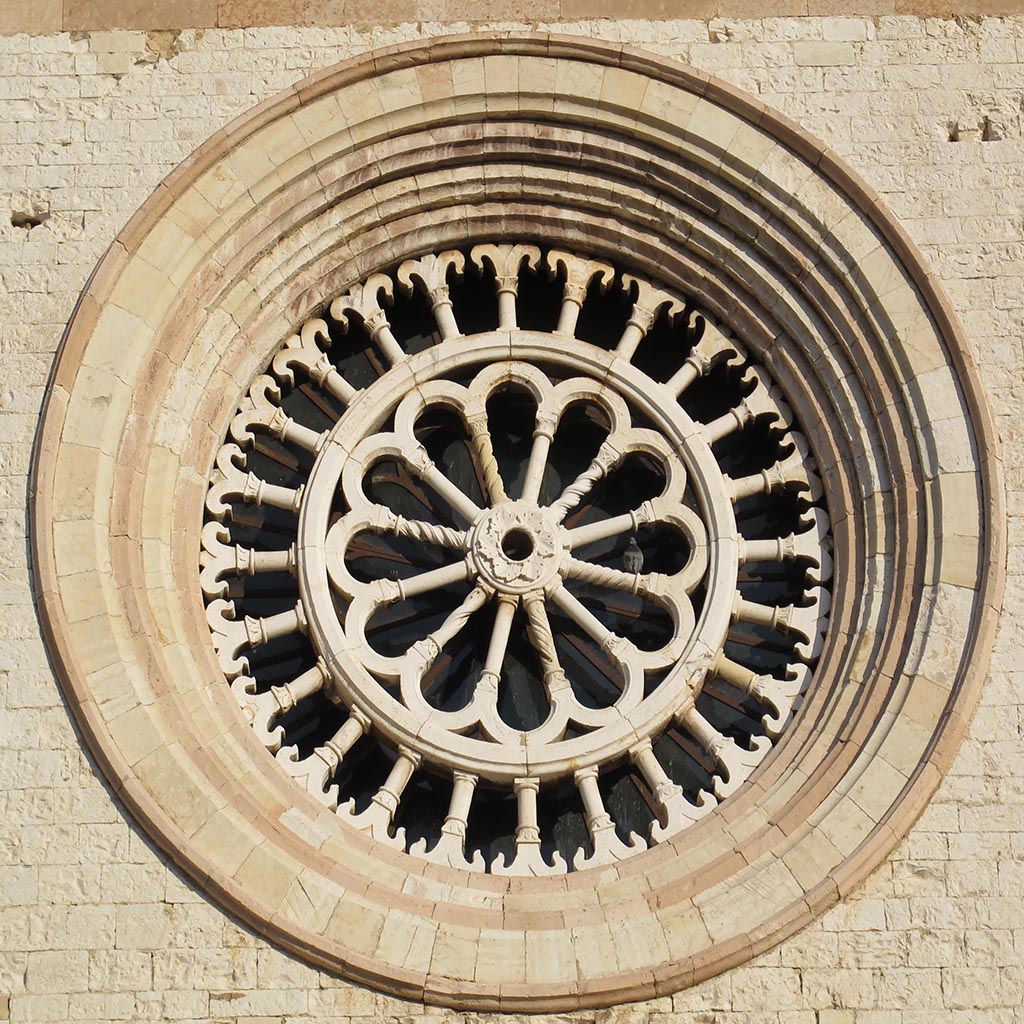
La Chiesa di San Pietro, situata nella piazza omonima di Assisi, è un antico luogo di culto cattolico, costruito sopra un’area che un tempo ospitava una necropoli romana. La sua fondazione risale al X secolo per opera dei monaci benedettini, e l’edificio ha subito vari rimaneggiamenti nel corso dei secoli fino alla sua ricostruzione definitiva nel XIII secolo, che riflette in modo evidente le caratteristiche architettoniche tipiche dell’Ordine benedettino. La presenza del monastero è documentata con certezza già dal 1029, e le parti più antiche della chiesa risalgono a questo periodo, conferendo alla struttura un fascino storico intramontabile.
L’esterno della chiesa si distingue per la sua imponente facciata romanica, realizzata in pietra rosa estratta dal Monte Subasio, una scelta che le conferisce un aspetto luminoso e un carattere profondamente legato al territorio umbro. La facciata è ornata da tre rosoni, posizionati in corrispondenza dei portali, che apportano una delicata eleganza alla struttura e contribuiscono a inondare l’interno di luce naturale. In origine, la facciata culminava in un timpano, abbattuto in seguito al terremoto del 1832, che ha lasciato tracce evidenti nella storia architettonica della chiesa.
Le due fasce della facciata sono separate da un cornicione ad archetti pensili, un dettaglio ornamentale che alleggerisce la struttura, creando un elegante ritmo visivo. Il portale centrale, imponente e solenne, è affiancato da due leoni ruggenti scolpiti, simboli di forza e protezione che, secondo la tradizione medievale, avevano anche una funzione apotropaica per allontanare gli spiriti maligni. Questi dettagli scultorei arricchiscono ulteriormente il valore artistico della chiesa, che si presenta come una sintesi armoniosa tra austerità benedettina e raffinata decorazione romanica.
Nella sua parte antistante, culmina con una cornice marcapiano dove corre una lunga iscrizioneː PASTOR PETRE GREGIS FIDELISSIME REGIS. HIC FIDEI PURE POPULUS STANS SIT TIBI CURE. HOC OPUS EST ACTUM POST PARTUM VIRGINIS FACTUM. MILLE DUCENTENI SUNT OCTO SEXQUE DENI. TEMPORE ABBATIS RUSTICI.
The Church of San Pietro, located in the square of the same name in Assisi, is an ancient Catholic place of worship, built over an area that once housed a Roman necropolis. Founded in the 10th century by Benedictine monks, the building underwent various modifications over the centuries until its definitive reconstruction in the 13th century, which clearly reflects the architectural features typical of the Benedictine Order. The presence of the monastery is documented with certainty as early as 1029, and the oldest parts of the church date back to this period, giving the structure an enduring historical charm.
The exterior of the church is distinguished by its imposing Romanesque facade, crafted from pink stone extracted from Mount Subasio, lending it a bright appearance and a character deeply connected to the Umbrian landscape. The facade is adorned with three rose windows, aligned with the portals, which add a delicate elegance to the structure and allow natural light to flood the interior. Originally, the facade culminated in a tympanum, which was removed following the earthquake of 1832, a historical event that left its mark on the church’s architectural history.
The two sections of the facade are separated by a cornice of hanging arches, an ornamental detail that lightens the structure and creates a refined visual rhythm. The central portal, imposing and solemn, is flanked by two sculpted roaring lions, symbols of strength and protection that, according to medieval tradition, also served an apotropaic function to ward off evil spirits. These sculptural details further enrich the artistic value of the church, which stands as a harmonious synthesis of Benedictine austerity and refined Romanesque decoration.
In its front part, it culminates with a long latine inscriptionː PASTOR PETRE GREGIS FIDELISSIME REGIS. HIC FIDEI PURE POPULUS STANS SIT TIBI CURE. HOC OPUS EST ACTUM POST PARTUM VIRGINIS FACTUM. MILLE DUCENTENI SUNT OCTO SEXQUE DENI. TEMPORE ABBATIS RUSTICI.
I Rosoni Piatti
La nostra idea prende ispirazione dal desiderio di omaggiare uno dei simboli più iconici dell’architettura assisana: il Rosone. Abbiamo pensato di creare delle riproduzioni di questo elemento architettonico, ma con una particolarità unica. Non saranno semplici oggetti decorativi, bensì vere e proprie opere tattili, che le persone potranno non solo ammirare, ma anche toccare con mano, per apprezzarne i dettagli e l’abilità artigianale che li caratterizza. Questi Rosoni potranno essere appesi nelle case, divenendo piccoli frammenti d’arte che permettono di portare con sé un pezzo autentico di Assisi, capace di rievocare la bellezza e la spiritualità della città ovunque.
Our idea is inspired by the desire to pay homage to one of the most iconic symbols of Assisian architecture: the Rose Window. We thought of creating reproductions of this architectural element, but with a unique twist. These will not be mere decorative objects; they will be truly tactile pieces that people can not only admire but also touch, to appreciate the intricate details and craftsmanship. These Rose Windows can be hung in homes, becoming small pieces of art that allow one to bring home an authentic piece of Assisi, capable of evoking the city’s beauty and spirituality anywhere.
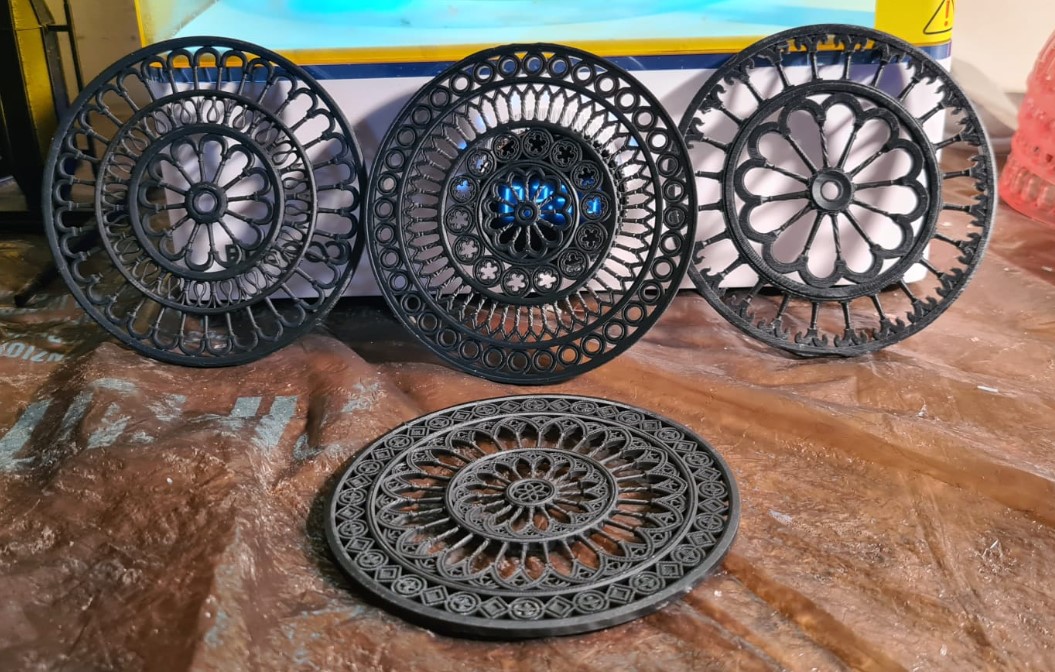
I Rosoni Intagliati
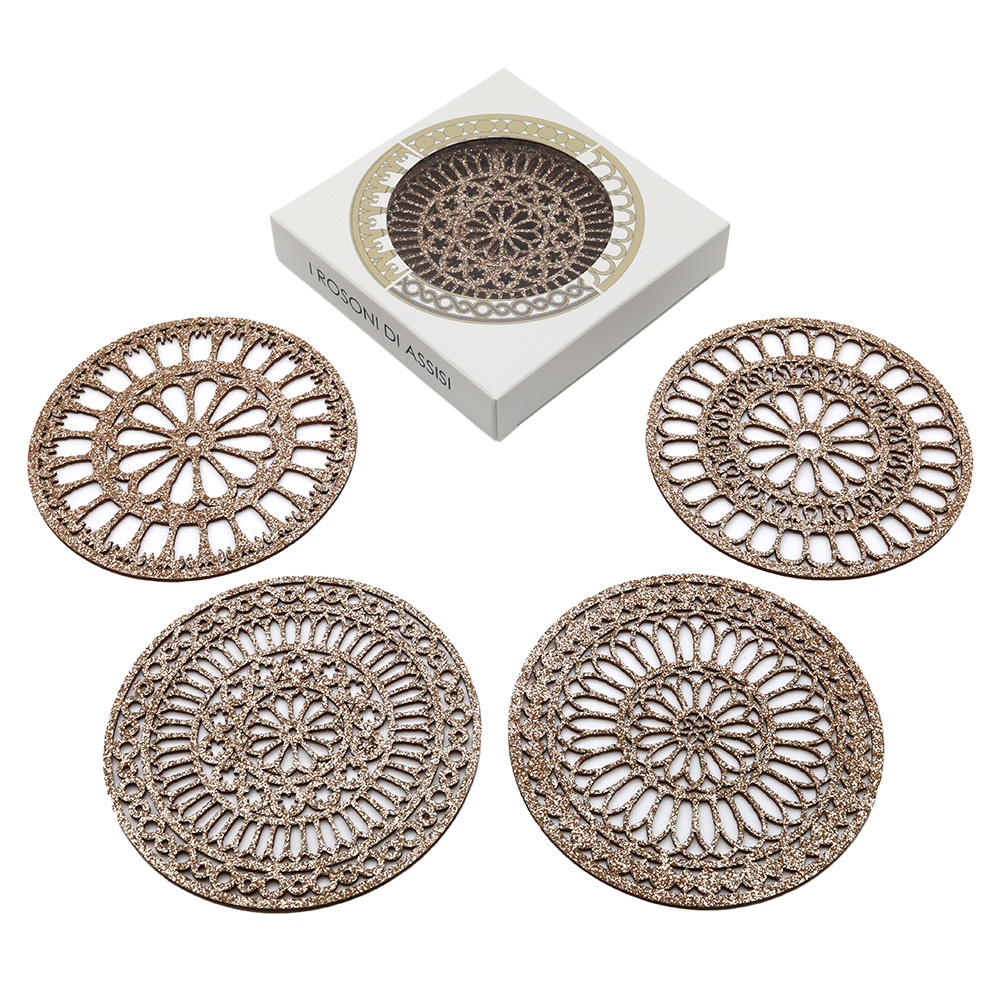
Sempre partendo dal concetto del Rosone assisano, abbiamo realizzato un elegante intaglio in gomma glitterata, curato nei minimi dettagli, che può essere utilizzato in svariati modi per abbellire e personalizzare la casa. Questa decorazione unica si presta a molteplici usi: può essere appesa alle pareti come elemento artistico, posizionata come centrotavola per aggiungere un tocco di raffinatezza, o impiegata come decorazione per porte e finestre, creando così un’atmosfera che richiama la bellezza e la tradizione di Assisi in ogni ambiente.
Starting from the concept of the Assisian Rose Window, we created an elegant glittered rubber carving, carefully crafted in every detail, which can be used in various ways to beautify and personalize the home. This unique decoration lends itself to multiple uses: it can be hung on walls as an artistic piece, placed as a centerpiece to add a touch of sophistication, or used as decoration for doors and windows, bringing the beauty and tradition of Assisi into any space.
Le Sfere di Assisi
Ma la bellezza della stampa 3d è quella di collegare direttamente l’idea alla realizzazione, in un corto circuito tra l’iperuranio e il fondo della caverna, come diceva Platone, come mai nella storia della produzione poteva succedere. Così giocando con le idee abbiamo trasformato la forma del Rosone da piatto a sferico.
The beauty of 3D printing lies in its ability to connect the idea directly to its realization, creating a sort of shortcut between the realm of ideals and the depths of the cave, as Plato would say—something unprecedented in the history of production. Thus, by playing with ideas, we transformed the Rose Window shape from flat to spherical, giving it a new dimension and renewed symbolic depth.
